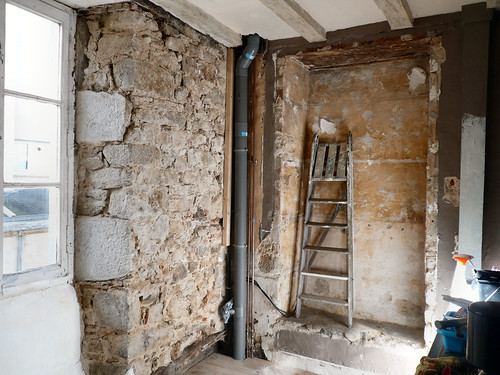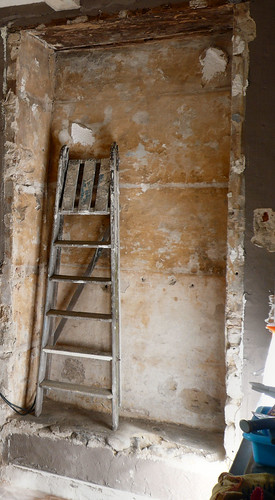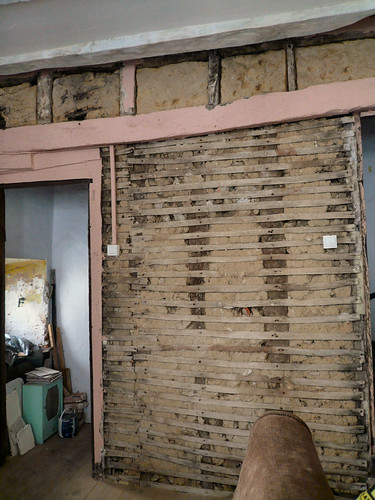Soon I will have undone pretty much all the work that was previously done on the shop! Not the roof though, I'm not touching that!
The kitchen though, is currently an ex-kitchen. The sink has been removed and I have taken the remaining plaster off that wall. One day it will have new lime mortar between the stones and look absolutely amazing. I think I can see the potential, even now...

The alcove you can see at the back was once a cupboard with doors, and then became a set of shelves that you can see in previous photos, and is now destined to house the sink and be tiled with small tiles or mosaic tiles. (That's the current plan, anyway!)

The 'rest' of the kitchen will be relocated on the side wall to the right of the sink. Then I can actually have some wall cupboards too, for extra storage.
The heaters have been taken off the walls and the lath and plaster wall at the end of the room is now fully exposed. Currently the light switches there are being re-positioned too.

So now I'm off to continue the deconstruction and I'm presently removing the brown paint and a thin layer of underlying plaster on the side wall where the kitchen cupboards will go.
More pictures with the next progress report!

So exciting... love seeing what you are doing! Have a wonderful (and productive) weekend!
ReplyDelete